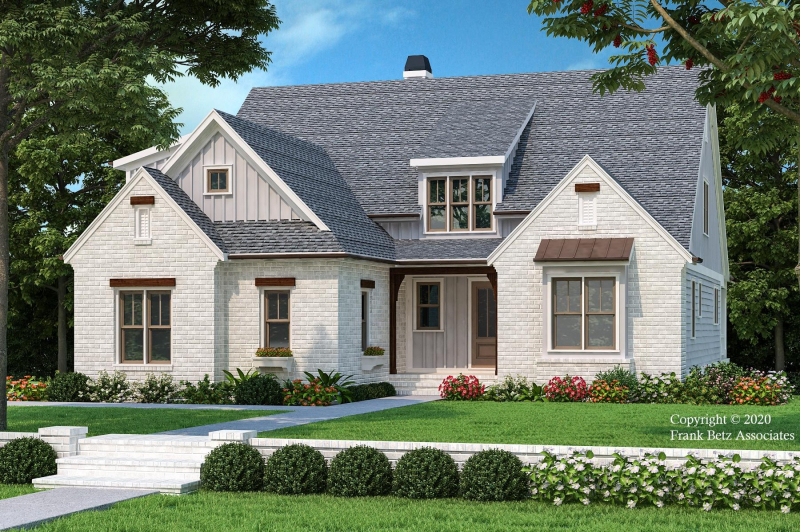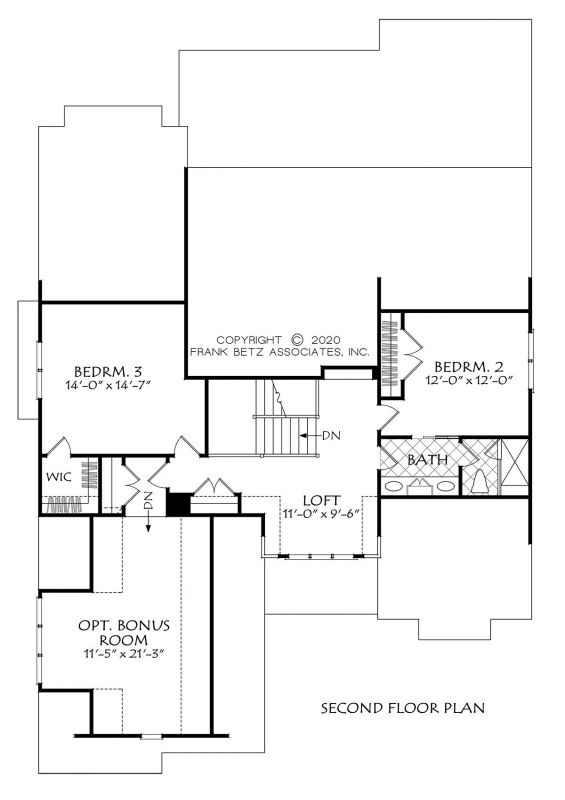Madison Park



Simplistic lines and a neutral color palette define this modern design and allow the accent materials and details to come alive. Timber lintels and columns in a dark stain contrast with the white cladding. Shed dormers add interest and provide natural light to the interior. Board-and-batten siding along with painted brick are the base materials of choice and are understated. The main level is fresh and modern with features galore such as the master suite, open concept living and dining space and a fully appointed kitchen. The guest suite and/or home office is perfectly located for quiet and privacy for the telecommuter or visiting family member. Storage is well thought out with the use of walk-in closets, large pantry, mud room, and laundry space. The rear covered porch adds extra living and dining area which let the owners get outdoors when the seasons cooperate. The upper level completes the home with two additional sleeping rooms, a compartmentalized bath and loft – perfect for reading, homework or just relaxing. The optional bonus room can be finished toe add square footage that has many uses – recreation, exercise, media or great storage.
CONTACT
Let's start a new project.
Here at Chatham Custom Homes, we build more than homes; we build relationships. Contact us today for a free consultation. We'd love to buy you a cup of coffee.
PHONE
(678) 699-8081
kevin@chathamcustomhomes.com
