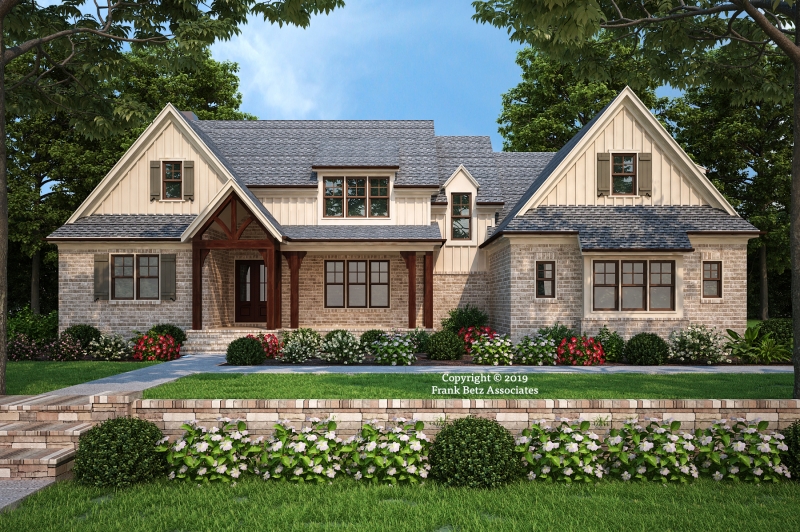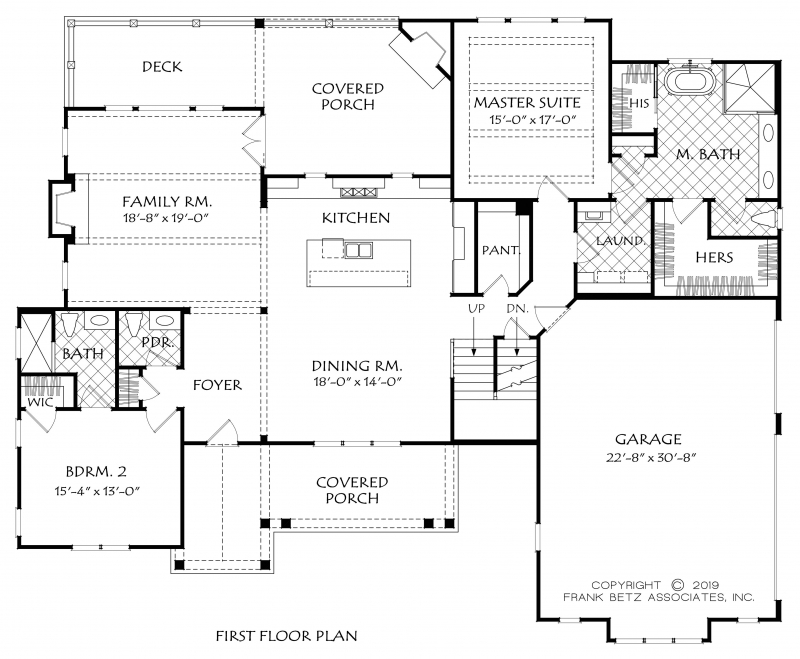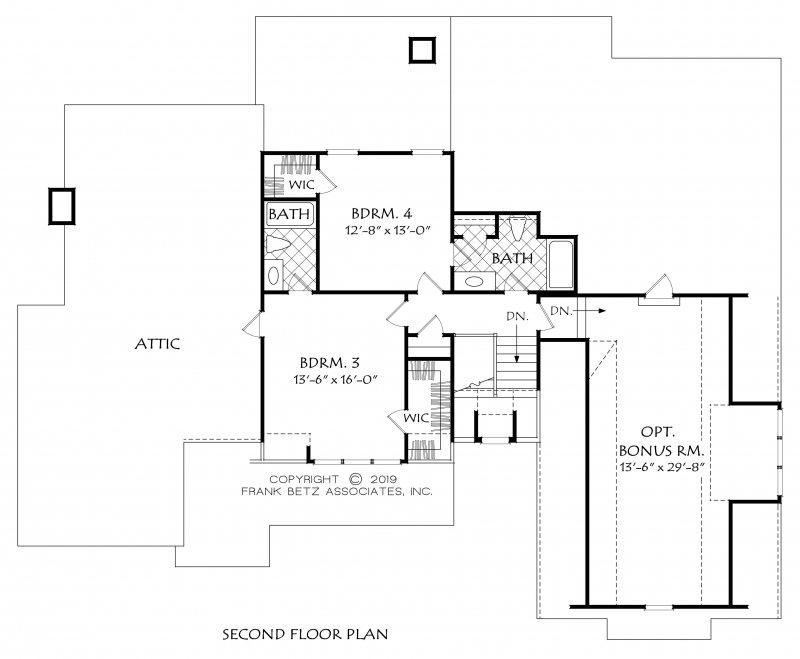Kershaw



Kershaw House Plan – Everlasting brick and board-and-batten siding combine to create an exterior that is striking from the curb. Steep pitches, dormers and a welcoming front porch complete the look. The porch features heavy timber columns and brackets which are pronounced and stable. This main level master suite is designed with specific zones for livability as well as privacy. The kitchen anchors the main floor and opens into the large living room with its beamed ceiling and warming fireplace and the dining room and stairwell. This area of the home is light filled from the front and rear with wide window groupings. The master suite is fully featured with a spa bath and separate closets and convenient access to the laundry center. A secondary bedroom and bath are located on the floor, the perfect guest suite or space for aging relatives. Outdoor living is easily enjoyed with a nice deck and covered porch and outdoor fireplace. The upper level contains two additional bedrooms, bathrooms and a huge bonus room. The bonus room could be left unfinished or finished at a later date when additional square footage is needed..
CONTACT
Let's start a new project.
Here at Chatham Custom Homes, we build more than homes; we build relationships. Contact us today for a free consultation. We'd love to buy you a cup of coffee.
PHONE
(678) 699-8081
kevin@chathamcustomhomes.com
