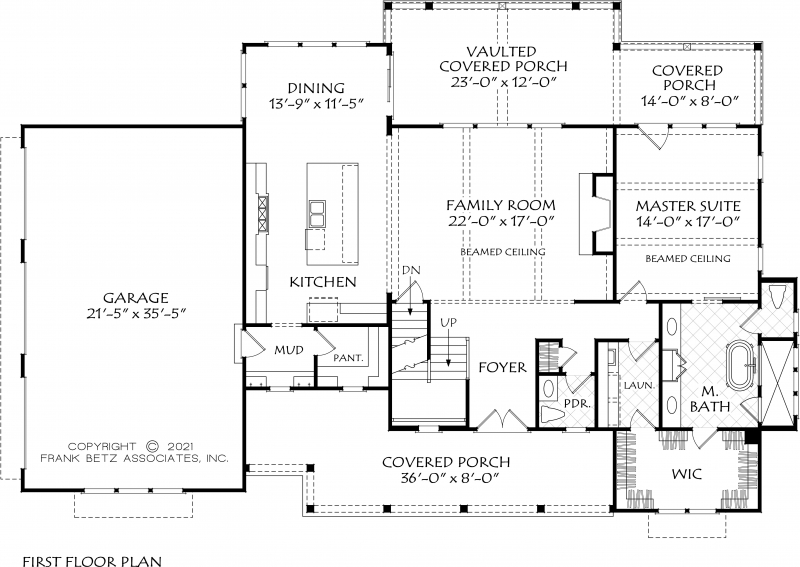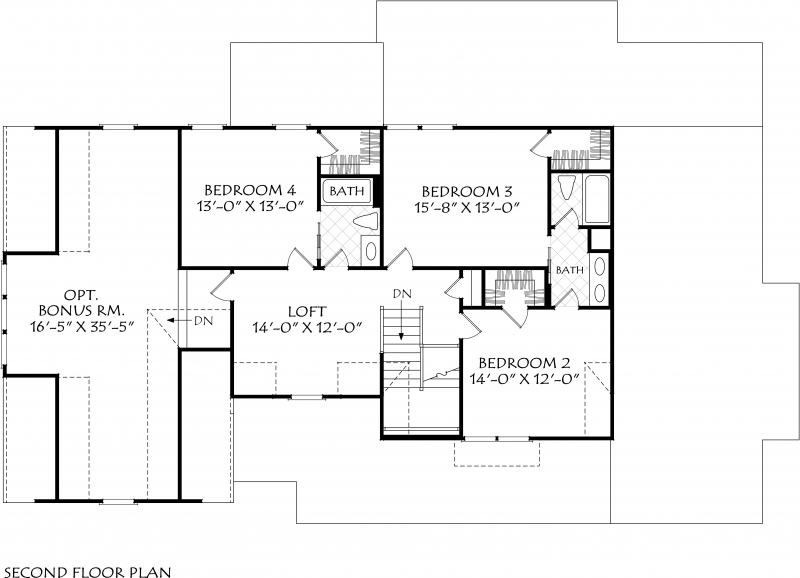Coles Crossing



Everyone loves a front porch, Coles Crossing is no exception! The wide and inviting front porch is the feature that attracts visitors and passers-by. A friendly chat, a rocking chair with a good book, or a simple rest are all available to anyone who lives in the Coles Crossing. Bright white siding and metal roofing accents combine to present a modern farmhouse exterior to compliment the front porch. The interior is light filled and open featuring a large family room with beams and a fireplace. The kitchen and eating area are adjacent to the family room for interaction. The master suite also features beams on the ceiling and access to a rear covered porch. The master bath as a large shower and soaking tub for relaxation. The second floor holds three additional bedroomseach with bath access. At the top of the stairs is a loft space perfect for a teen lounge or study space. An optional bonus room can be finished for additional square footage and can have many functions from simple storage to a recreational function.
CONTACT
Let's start a new project.
Here at Chatham Custom Homes, we build more than homes; we build relationships. Contact us today for a free consultation. We'd love to buy you a cup of coffee.
PHONE
(678) 699-8081
kevin@chathamcustomhomes.com
